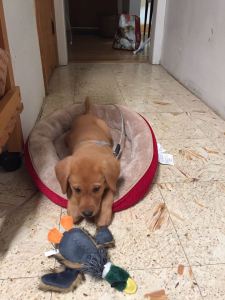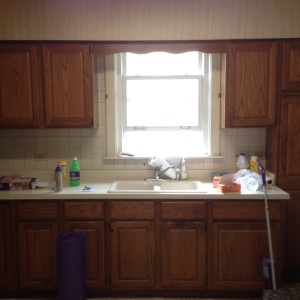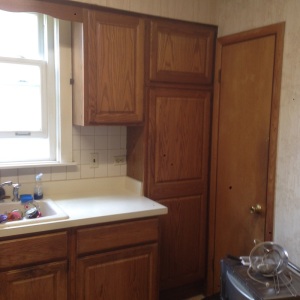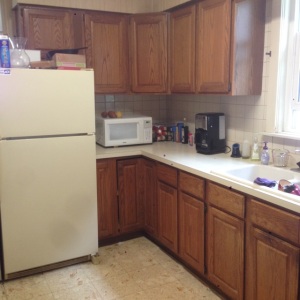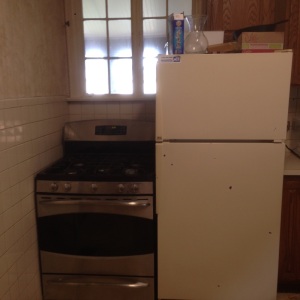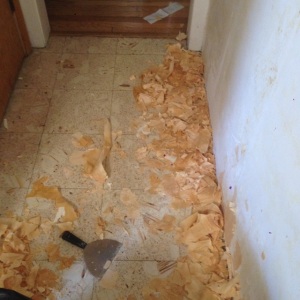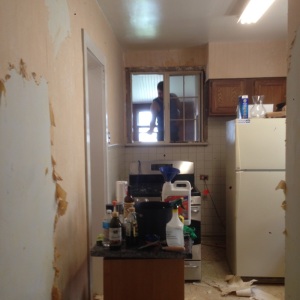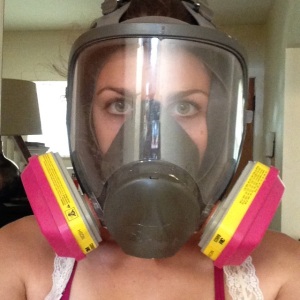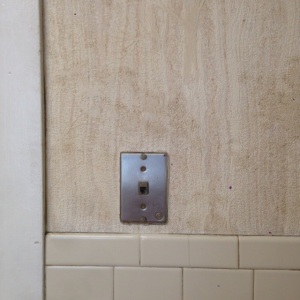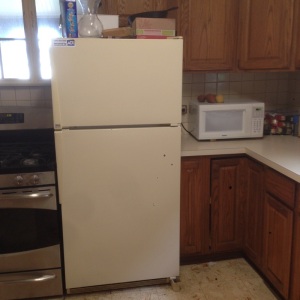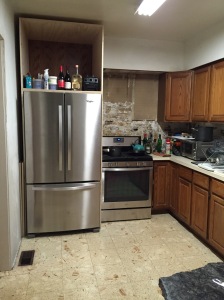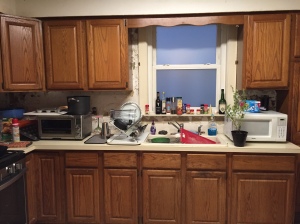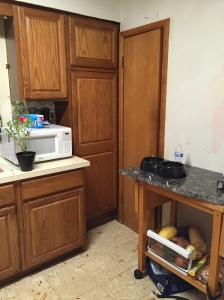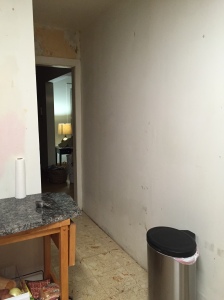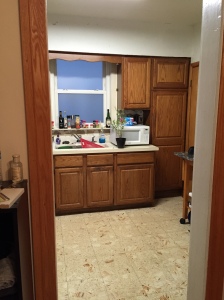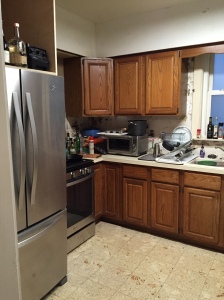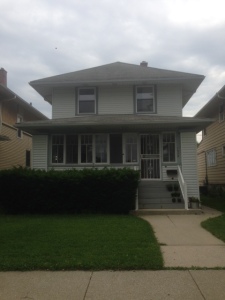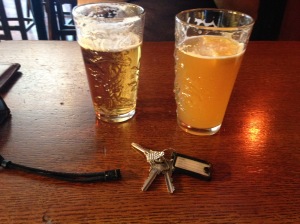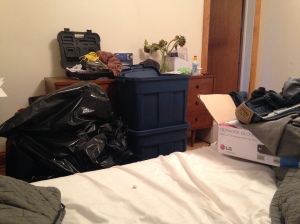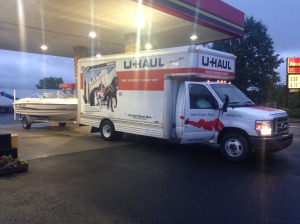Post #4 in our 4th year living here (almost), not bad. We’re actually in between projects at the moment, and are finally at a point in renovations where we can enjoy the space a bit (like normal humans). So, given I have more downtime I thought I would share some details on the exterior projects we’ve completed.
As many of you know, when buying this place in 2015 we had a long term “flip” mindset, and gave ourselves a 5 year timeline. As mentioned, we’re almost at the 4 year mark and I have to say while it’s been a pretty crazy ride, I’m very proud of our progress. Our goal has been to keep with the original bones and style of the house (built in 1913), but modernize things a bit and clean them up A LOT.
I haven’t gotten into a groove of blogging about projects because to be perfectly honest, renovations are hard and take way more time than anticipated. HGTV shows you the quick DIY weekend project, or a 6 week flip that makes everybody think “I can do that!”. In real life, when you’re doing 95% of the reno yourselves, work full-time jobs, and don’t have many people nearby to help with the heavy lifting, things move at a much slower pace. Also, money doesn’t grow on trees. We’ve lucked out in a few places, but generally renos are not cheap and you have to focus on one project at a time. We’re doing it mostly all ourselves to save a ton, but again that just means a slower pace.
SO, I will start with an update of the exterior. We actually completed these projects 2-3 years ago, I just never wrote about them:/ We’ve wrapped up a few other major projects since, including the kitchen and basically the whole downstairs. Maybe those updates will come next year…
As a reminder, this is what our house looked like the day we closed.
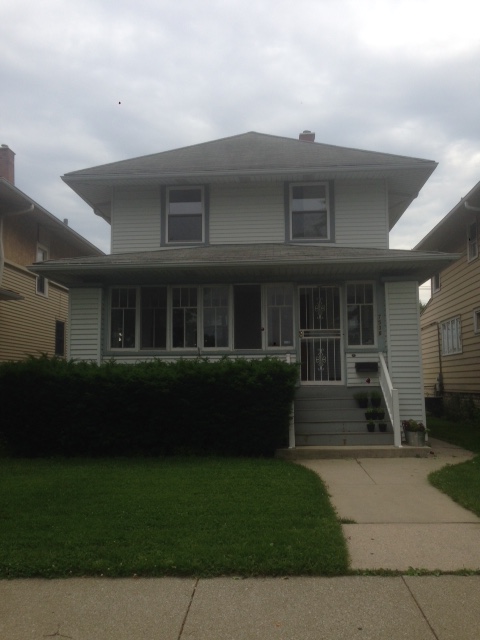
A pretty basic Chicago suburb house, but the sun room windows sold us. We knew the roof had only 3-5 years left and we thought down the line we could paint the aluminum siding. Our immediate priorities were to change out the front door and rip out the giant bushes.
Little did we know, in order to swap out the door we would have to completely rebuild the door jam (again, not easy on a 103 yr old house), and we accidentally replaced it with an outward opening storm door (my fault). Not ideal when you’re walking up stairs with groceries in hand.
So, Jason replaced the front door…twice.
Then we ripped out the overgrown foundation plantings. Large garden sheers, a pick ax, and a shovel didn’t work to rip out the roots, so we used straps and attached them to the truck…success!
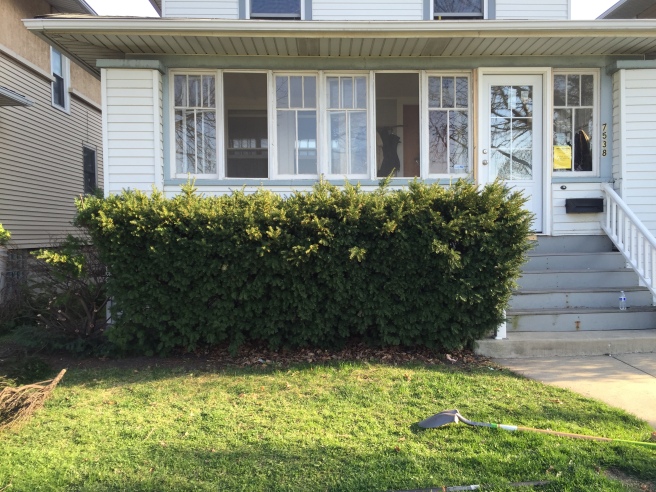
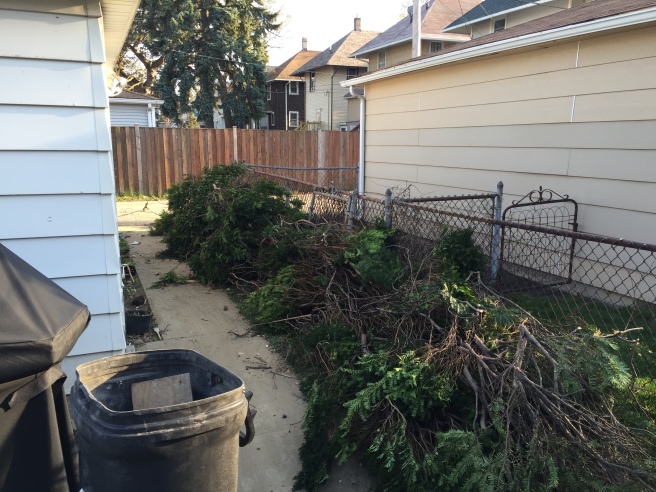
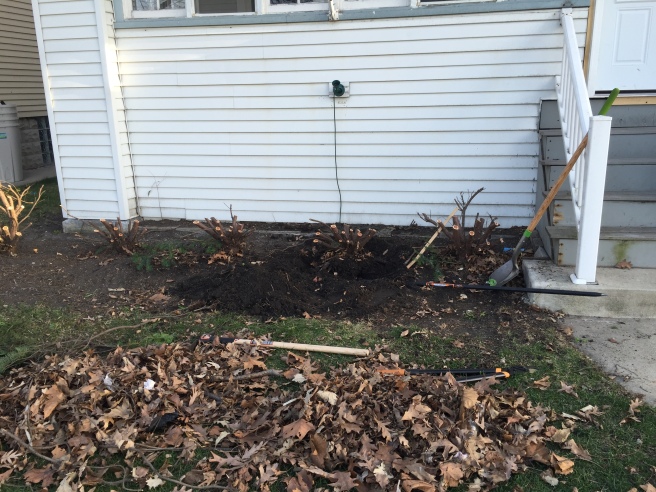
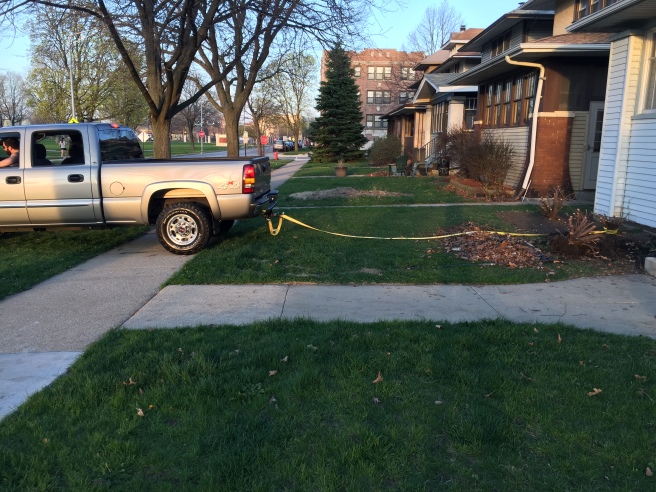
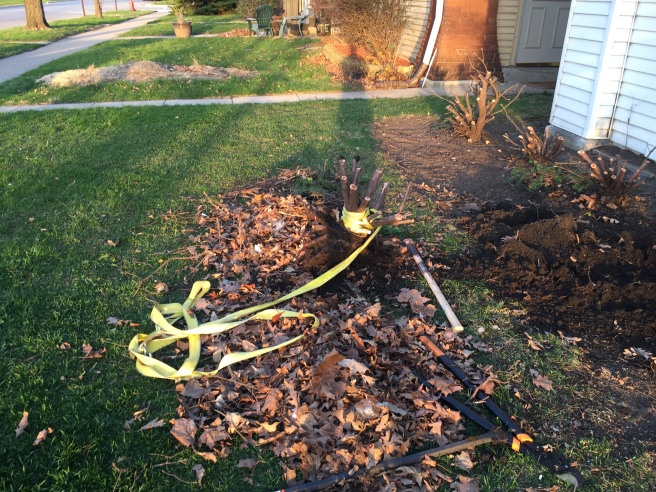
A cop drove by while our truck was half in the front yard half in the street, and kindly shielded his eyes and kept driving.
Once the shrubs were cleared out the front looked too bare, so we planted a small garden of perennials to fill the void.
The plan was to stop there.
Then our terrible contractors (see last post) decided to destroy the siding in the back while putting in the new french doors.
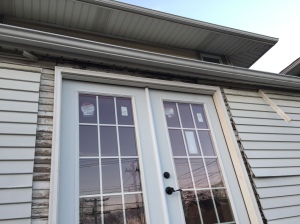
This forced us to look into replacement siding for the back of the house, so I started reaching out to local contractors to get quotes. After a quick inspection of the house, one contractor told us that we had hail damage and suggested we submit a claim to our insurance company to see if they would cover any repair costs.
Long story short, our insurance company paid for us to have the house resided, and replaced the roof on the house and the garage. All for our whopping deductible of $1500 (the only place we got lucky money-wise).
Once we made the decision to move forward with the siding, we knew we had to replace the ugly stairs. Jas spent 2016 MDW building new treads in cedar- also a VERY tricky task on a 100+ yr old home. He also brought the new front door to work and painted it a very nice orange/salmon per my request. The color was a little bright for him and a little too beachy in general (keep in mind we’re outside of Chicago), so we’re planning to change it to a warmer burnt orange/red this year. It’s also now chipping because the paint we used, although supposedly outdoor grade, has not held up.
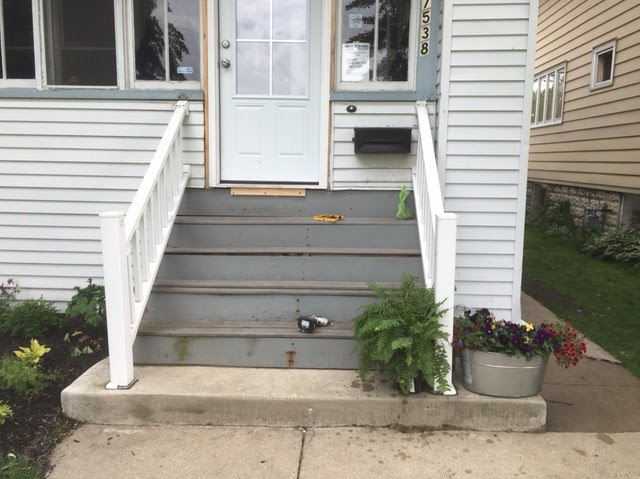
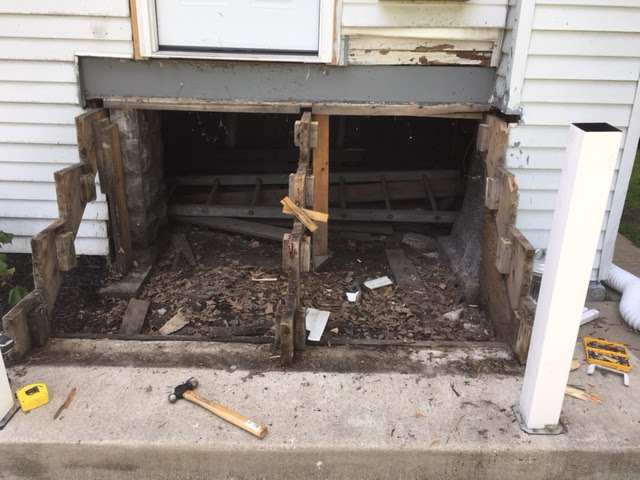
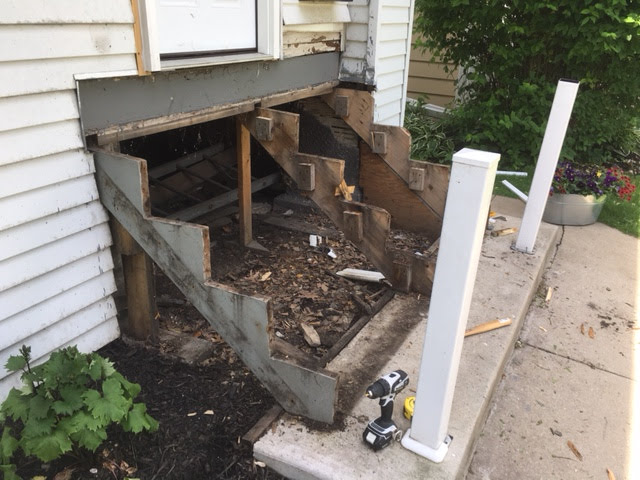
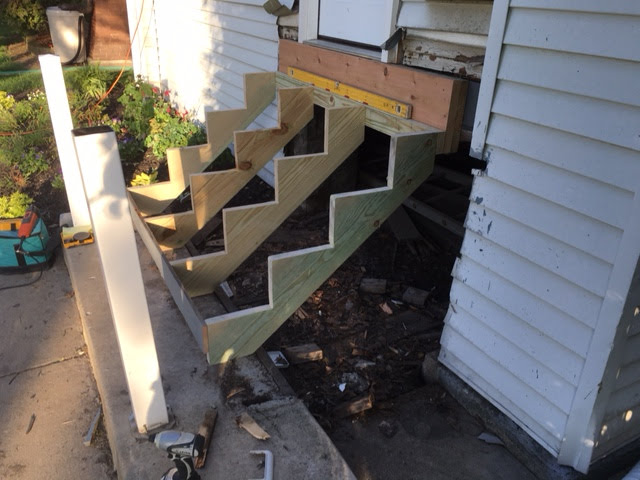
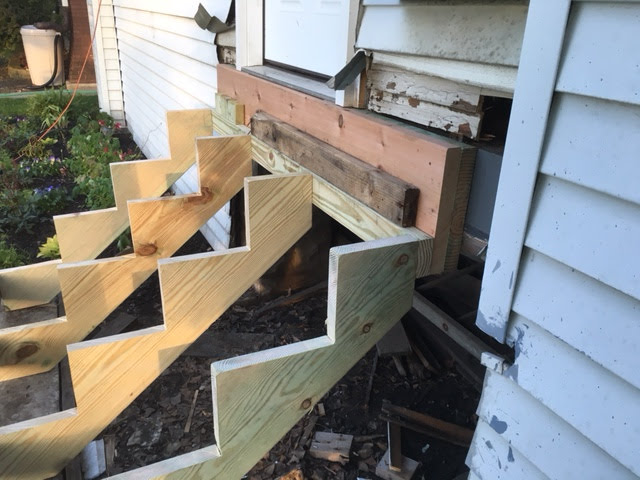
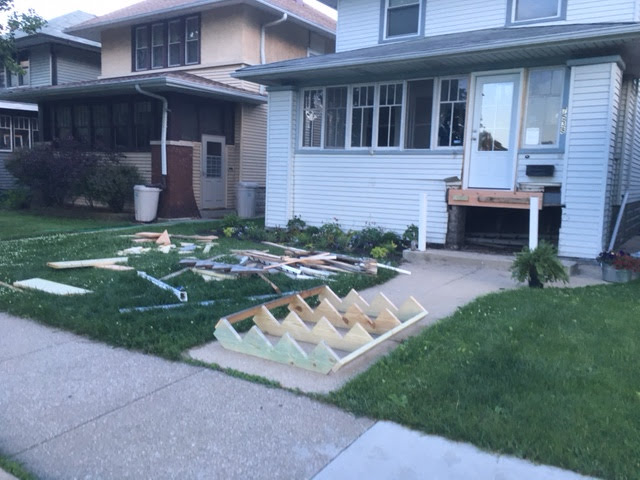
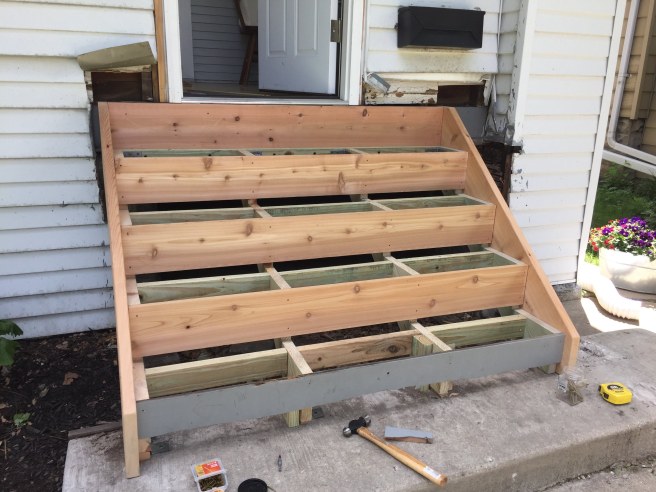
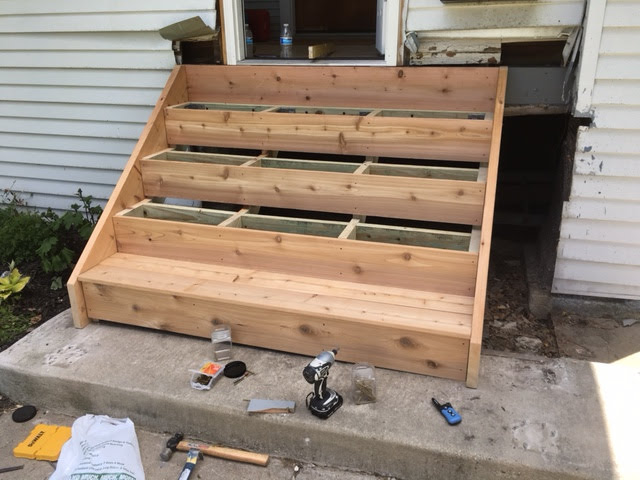
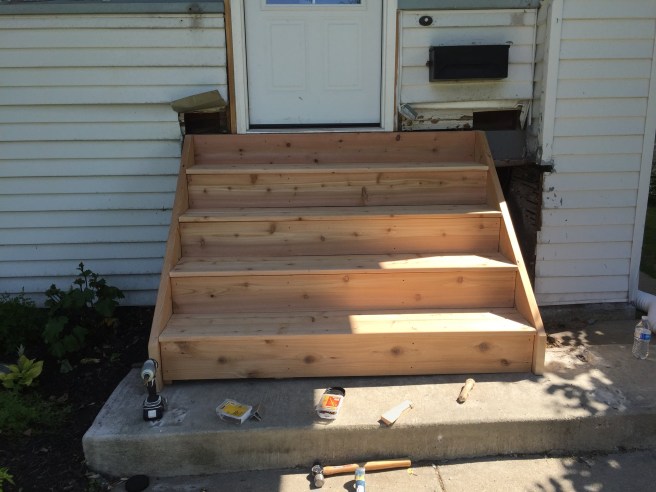
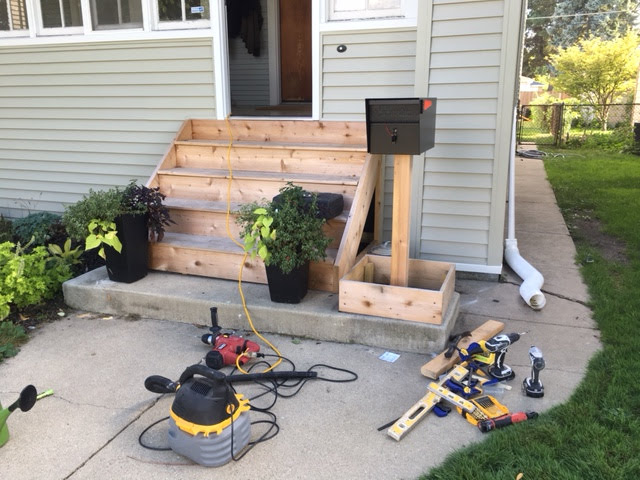
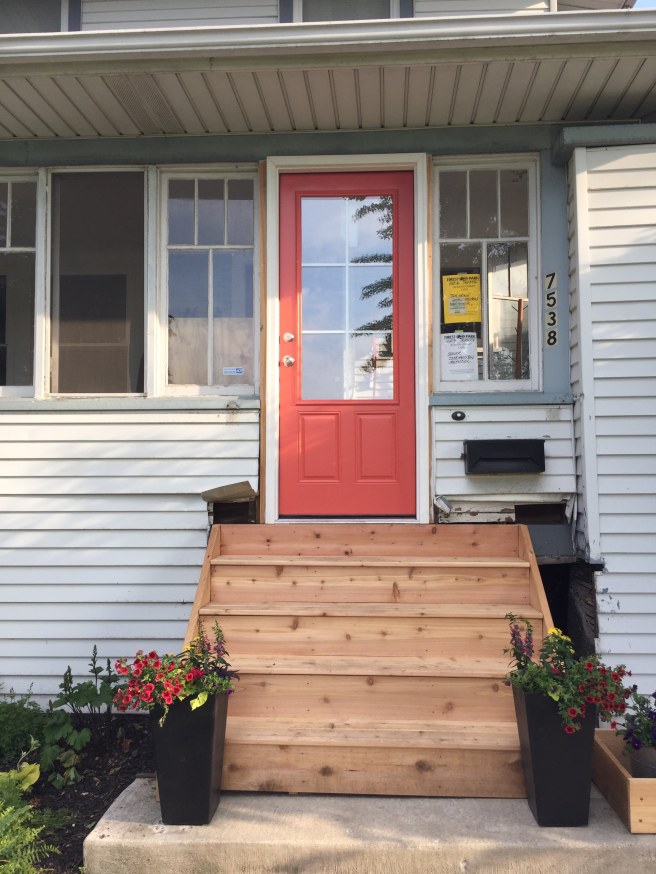
As with every single other part of this house, the concrete slab that the stairs sit on is not level. It makes the perfectly level stairs look crooked, which is INFURIATING. Jason ended up having to rebuild the bottom riser and I found a large planter to hide the slant a bit.
Once the stairs were complete, the contractors came in to do the roof/siding…
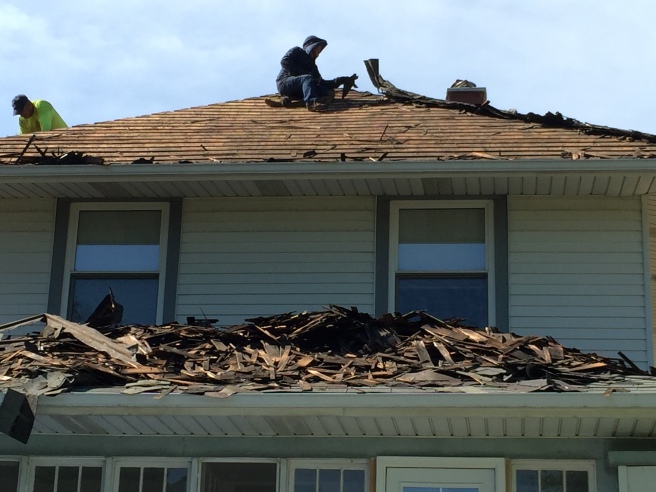
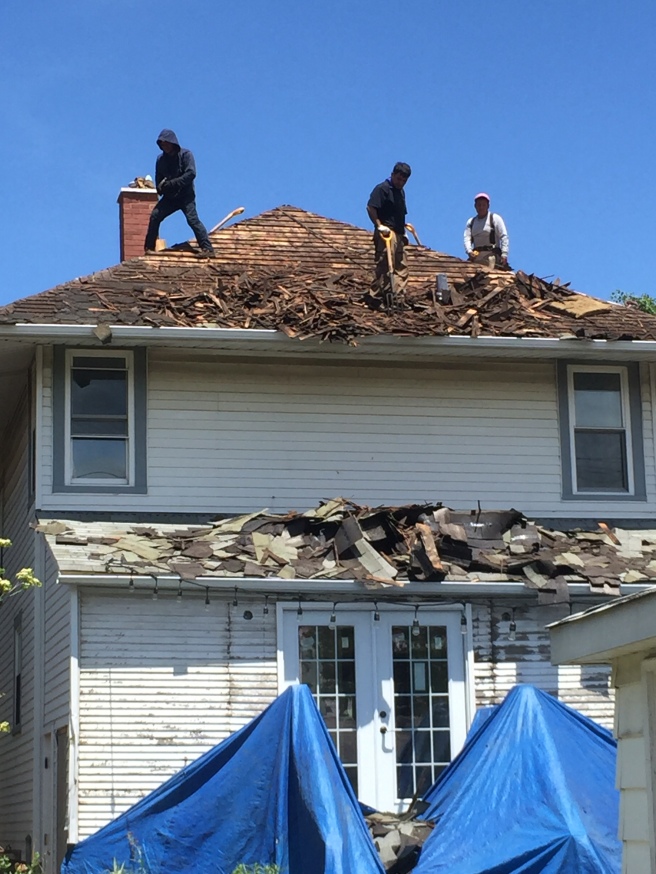
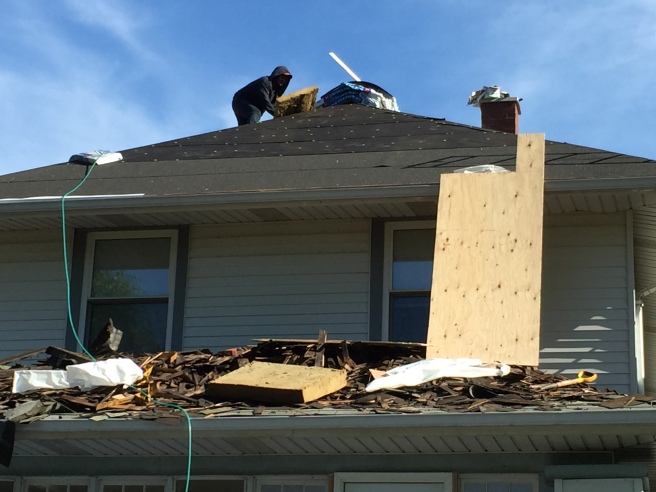
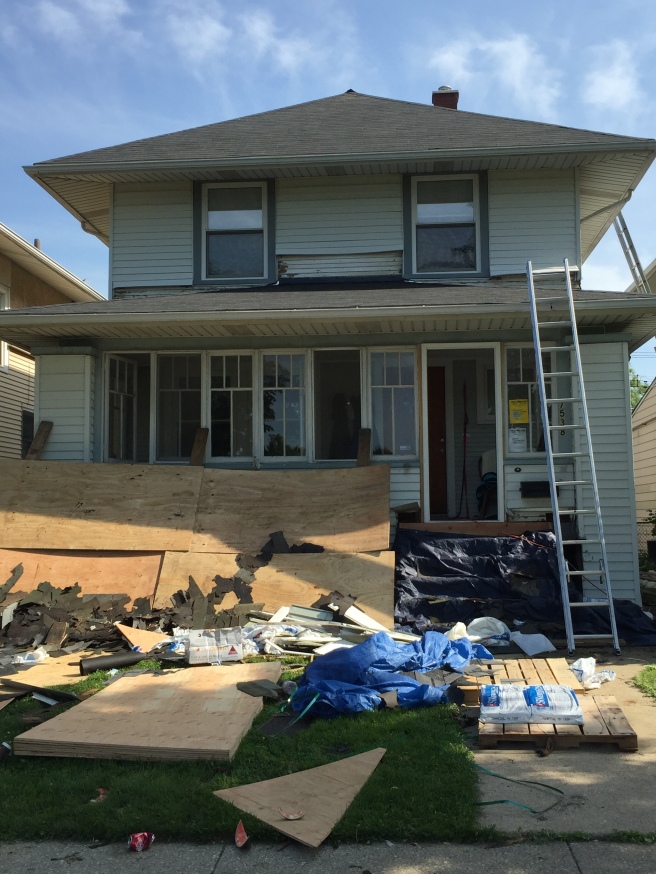
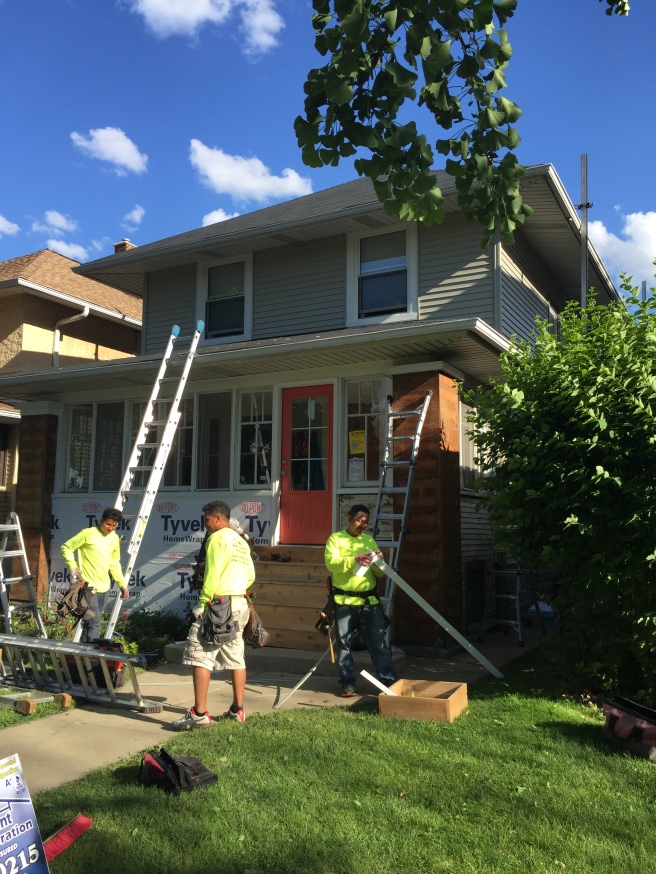
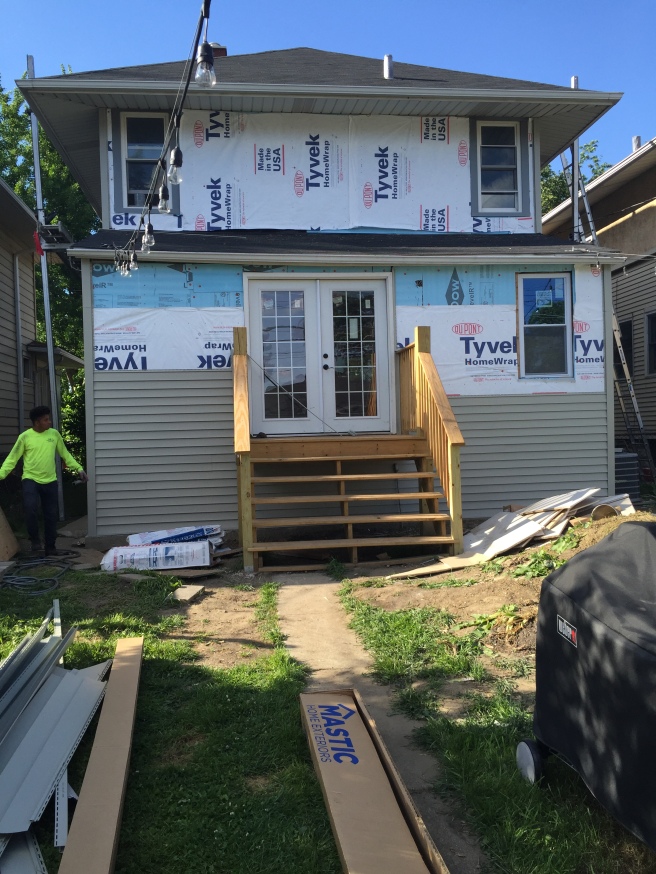
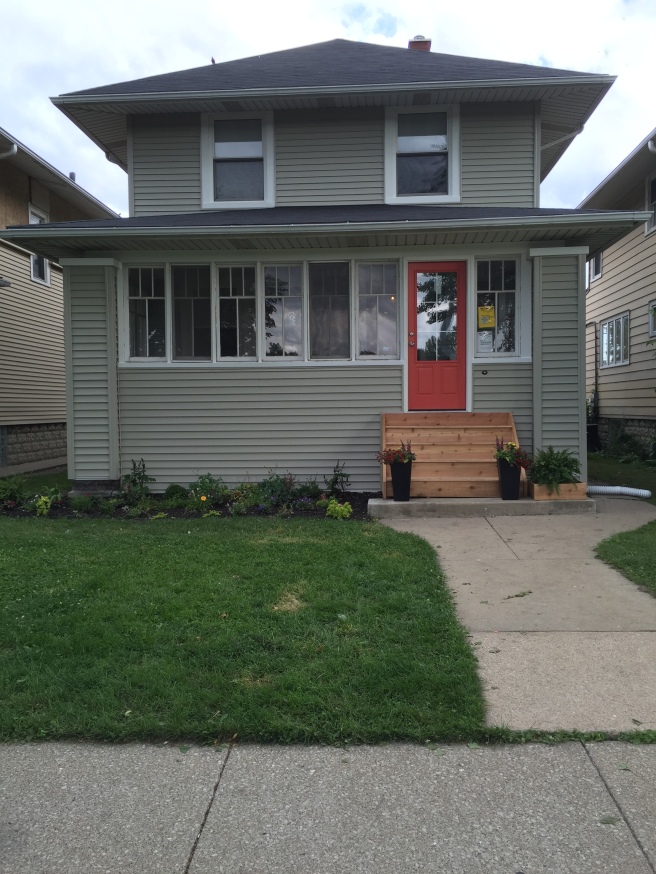
We went as basic as possible with the siding and chose vinyl to save on cost in order to have the whole house done (the insurance company was only covering the cost of 2 sides of the house in aluminum). We ended up with light green siding, a black roof, and the orange door.
The final update was to rip out the old plants around the garage and install new sod. Sadly it no longer looks like this. We had a very wet 2017 and the dogs ripped it to shreds playing fetch.
All of these upgrades were actually made in the summer of 2016, so we’ve been able to enjoy them now for a few years. Jas finished the stair rails in early 2017 and I filled out the garden a bit, adding hydrangeas under the front windows which are supposed to mature to ~5ft so the front will look less empty.
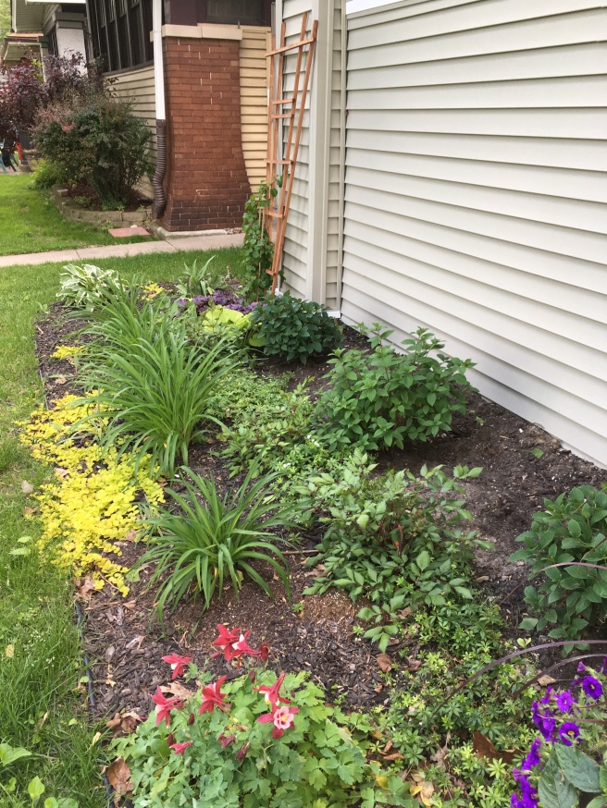
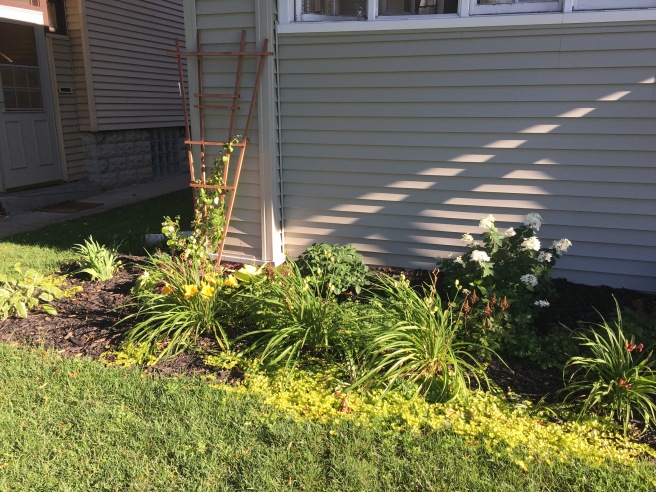
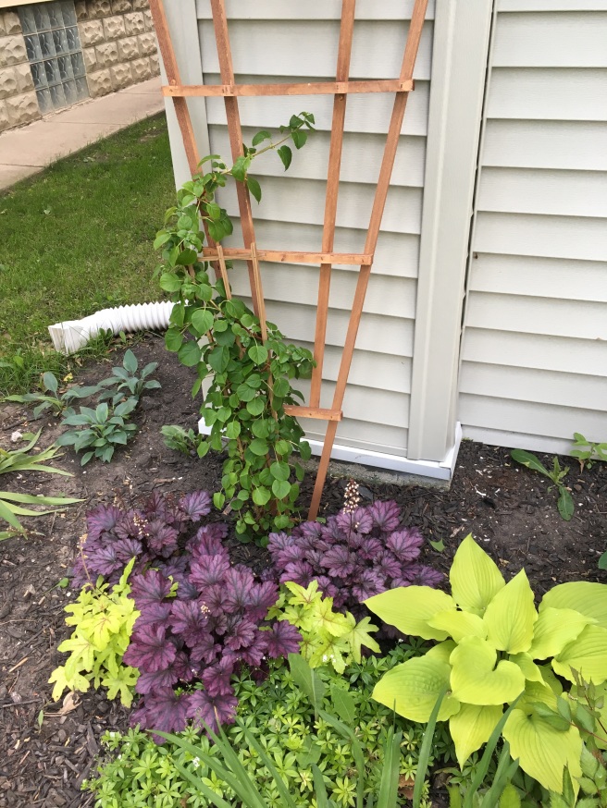
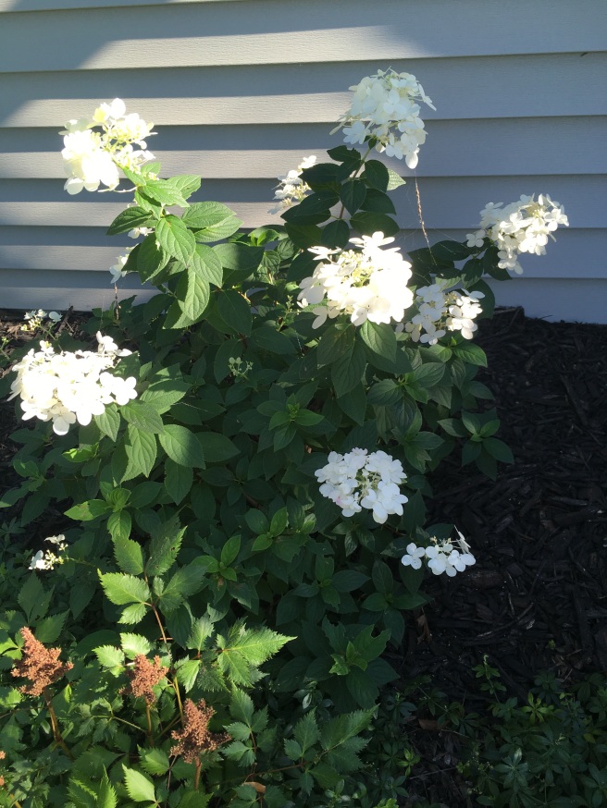
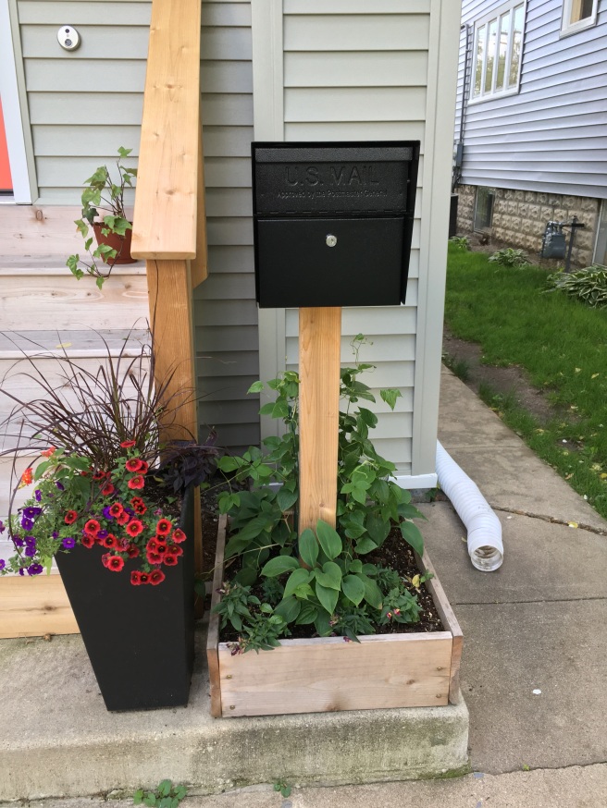
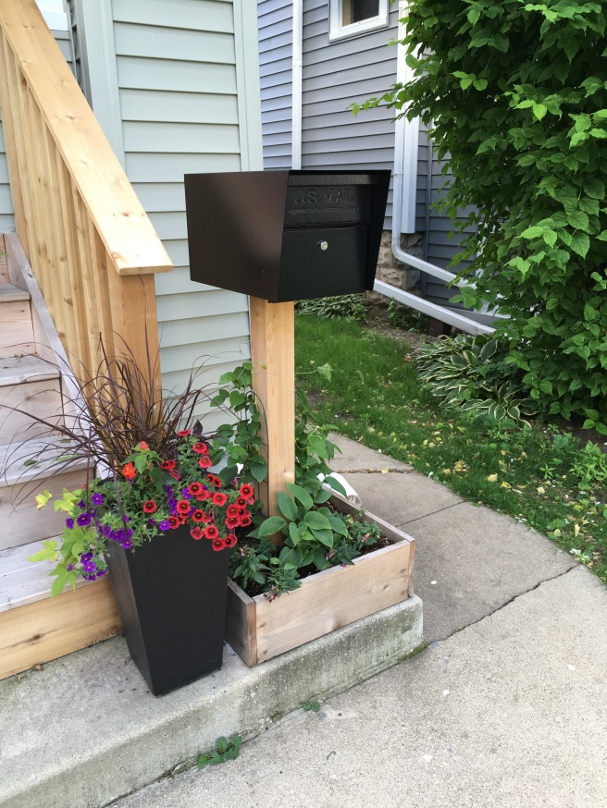
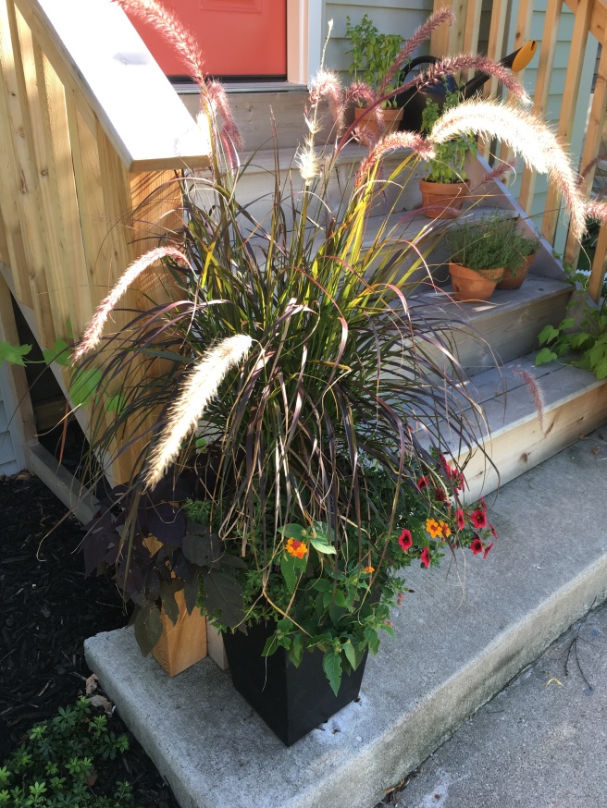
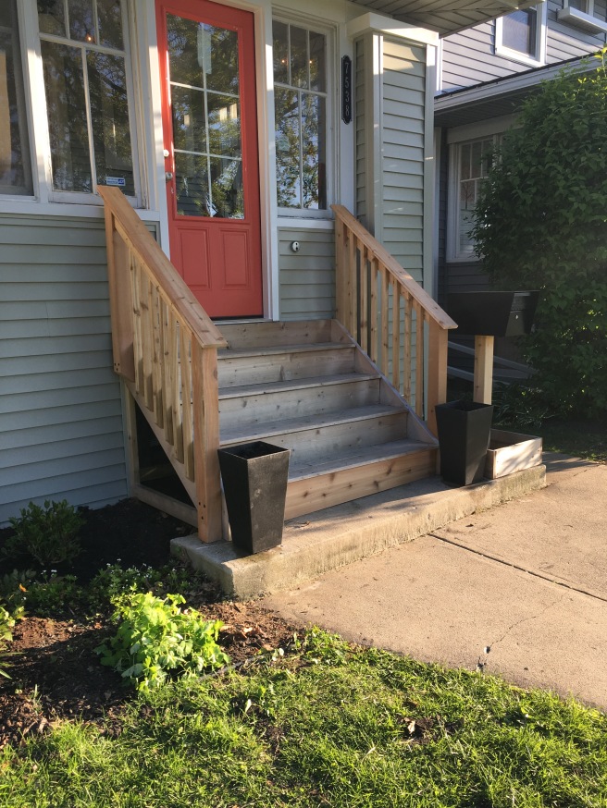
We still need to enclose the opening below the railings and stain the wood, but that’ll likely happen this spring/summer. Since we built the treads and railings at different times, we had to wait for the new wood to age so they look the same before we seal/stain them.
You’ll also notice our new house number plaque and fancy smart doorbell/camera that Michael gifted us for Christmas. It’s so nice to be able to see who’s at the door via an app, esp when I’m home alone.
There you go. Long post, but all the major updates on the exterior. I’m trying to get some better pictures of the kitchen and downstairs, and then hopefully I’ll write something up to share about those.













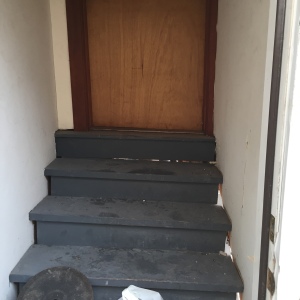










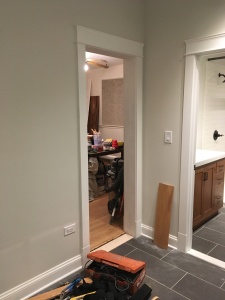 Side by side comparison:
Side by side comparison:


































