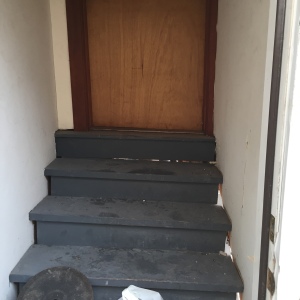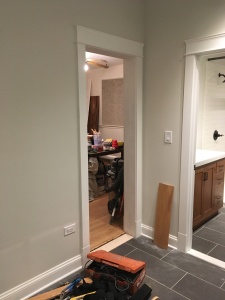Apparently I’m not so great at this blogging thing. I’m staring at a folder full of 600+ pictures of all of our projects and don’t know where to start.
When we bought our house the only access out to the backyard was through an enclosed back porch. Sadly, I think one of the previous owners used the space as a bedroom, but it was dark, dingy, and disgusting. We used it as storage space for the first 6 months but after receiving some very generous gifts on our wedding day (thank you everybody), we decided to add some value to the house and turn the space into a second bathroom/mudroom/laundry room area.
Jason searched around for a contractor that would give us a low estimate since our funds were fairly limited and it was a big job. We found out in order to bring the space up to code, we would have to add a foundation which would cost a pretty penny. We landed on a company that sounded great, gave us a reasonable price, and said the project could be complete in 3 weeks.
Long story short, 4 months later we fired them and have spent the past year fixing their terrible work and finishing the space ourselves. By us, I mean Jason has done everything and I’ve made sure we have clean laundry and a hot meal to eat on occasions. By on occasions, I mean we’ve mostly been eating takeout and rarely have clean clothes.
The only thing I’ve really been of help with is the painting. I was lucky enough to prime the majority of the space, paint the ceilings (my favorite part- they’re sloped and I’m 5′ 3″), part of the walls, and the door to the bathroom.
It’s been a crazy year of renovations and our biggest overall house project is now 98% complete. We just have some shelves to hang and decorating to do, which is obviously my favorite part:)
A few highlights from last 14 months…
Before:

After:
 Side by side comparison:
Side by side comparison:
We utilized the space that was previously the stairwell to the side yard, and turned it into a laundry area. We also opened up the little closet space to create what will be a bench with pantry shelving above. New windows, flooring, walls, trim, the works.
Progress:
A small sampling of contractor fails:
The final straw that led us to firing the contractors was when they used one of my plastic flower pots from the backyard to support the new deck. Yes, they took a plant out of the pot, dug a hole in the ground, filled the 8″ deep pot with cement, and tried to pass it off as a support for the deck (which is supposed to be 3′ deep in order to support the structure properly).
As you can see, the exterior of the house was left in shambles so I will have another update to show you how we fixed their mess. Our neighbor’s thought we were crazy for awhile, but thankfully we’re no longer the eye sore of the block.
Not to mention we had a 2 month old puppy during this phase and clearly couldn’t let her in the backyard.

Inspection is tomorrow, so we can’t finish that last 2% until it passes. I won’t make any promises, but I’ll try to post an “after” of the space once it’s 100% complete. I have plants, rugs, bath linens, and much more ready to go as soon as that man says we’re good. Cross your fingers for us!












































What an amazing vision you and Jason dreamed and executed beautifully!!! It’s incredible
LikeLike